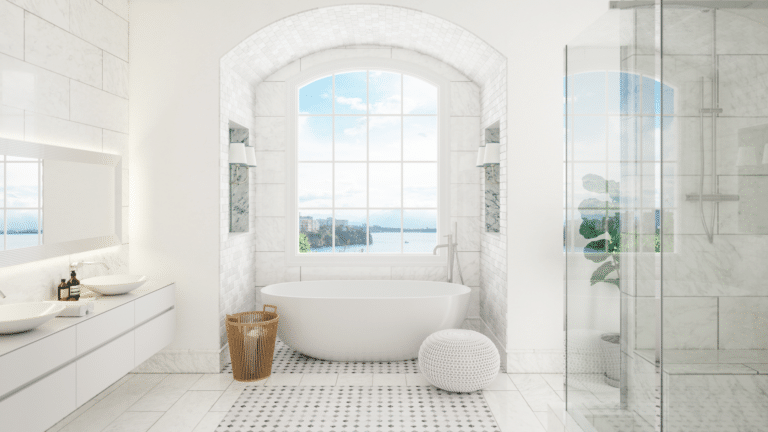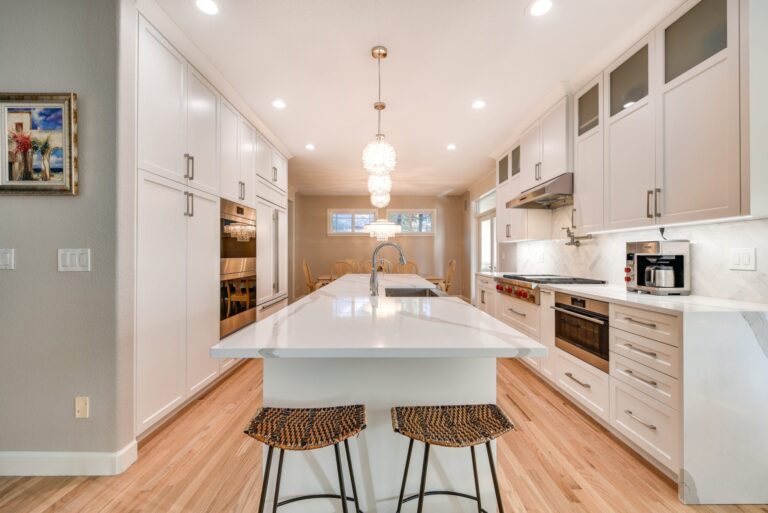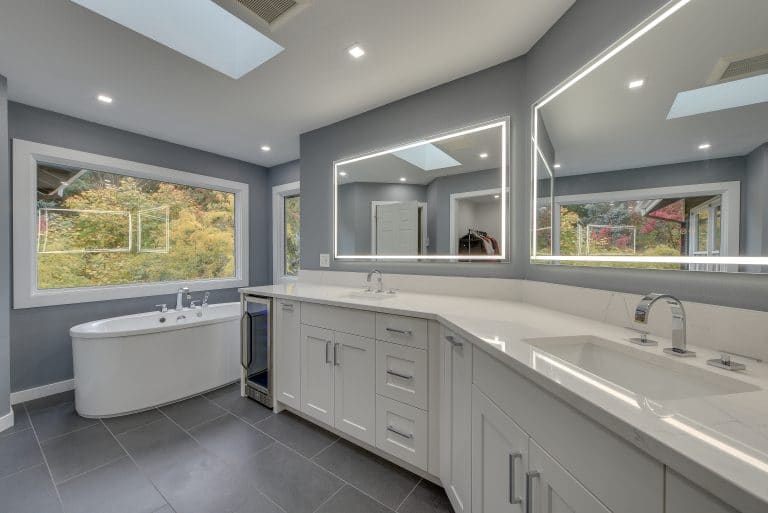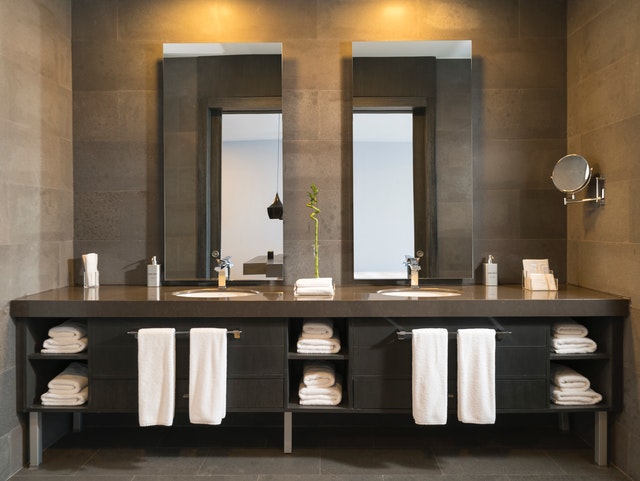If you’re not using your basement to entertain, unwind, or host guests, you’re basically wasting this space. Whether you turn the basement into another bedroom, use it as a movie-watching/game area, or create a multifunctional space, you absolutely need to do something with this area.
As you’re weighing the different options of what you can do, consider putting a second kitchen down there. A kitchenette can significantly enhance the experience of your guests when they stay over, whereas a full kitchen can become the ultimate gathering space for parties and casual hangouts.
No matter what you decide to do with your new basement kitchen, you need to make sure you get it just right. Here are 10 ideas for basement kitchen designs to help you create the best cooking and gathering space possible!
1. Use Smart Storage
One of the biggest hurdles you need to overcome when planning a basement kitchen is limited space.
Even if you have a huge basement, your second kitchen is likely going to be a lot smaller than the one you have upstairs. Not to mention, you need to leave room for the rest of the basement to have a lounging area or at least space to dine.
As such, you should try to downsize some of the functions that a traditional kitchen has, particularly when it comes to storage. Instead of a huge range of cabinets and drawers, find ways to get the most out of a few storage units.
Lightly stock your second kitchen instead of piling it up with a bunch of plates, cups, and cookware. Make each storage area multifunctional rather than using it for just one item. This will give your basement a much cleaner, sophisticated feel.
Plus, it creates a smart use of space and allows you to use the rest of the kitchen for other things.
2. Think Up, Not Out
Whether you’re planning the storage, the prep space, or the cooking area of your basement kitchen, you should always think up rather than out. Simply put, thinking up means to make more use of the walls; you should aim to stack different things rather than spreading out your basement kitchen.
For example, why take up counter space with a microwave when you can put it above the stove? Wouldn’t it be better to put a wine cooler in the cabinet area rather than having it stand alone?
Such design ideas help you maximize the space you have in your basement. It makes your kitchen fully functional without taking up the entire basement, which leaves more room for other pieces to be mixed into this downstairs remodel.
3. Create Counter Seating
One of the best ways to make more room in your basement kitchen is to combine it with dining. It makes no sense to bring an entire dining set downstairs if you can just put a set of high-top chairs against the kitchen counter.
This changes the way you entertain guests and gather for meals. It also leaves space in the basement for a couch, a pool table, or an open, welcoming setup.
4. Opt for a Wet Bar
In terms of kitchen designs, a wet bar doesn’t necessarily mean alcohol. It means you have a sink and faucet somewhere in the kitchen. This is a no-brainer in traditional cooking spaces, but some people opt to leave this feature out when planning their basement kitchens.
Don’t make this mistake. Having a basement kitchen without a wet bar means you have no choice but to bring everything upstairs when it’s time to wash dishes or produce. This will create a back-and-forth that’s time-consuming, awkward, and outright annoying.
Installing a wet bar, on the other hand, means you have a proper kitchen. You’ll be able to easily prep, cook, dine, and entertain downstairs just as you would in your standard kitchen.
5. Invest in New Flooring
The next design decision you have to make is what you’re going to do about the flooring. You can’t afford to keep the carpet in your basement kitchen, which leads to the matter of deciding between wood or tile flooring.
You may decide to redo the entire basement’s flooring or you can change the flooring for just the area that the kitchen will take up. Even if you don’t currently have carpet flooring in the basement, make sure the color scheme you’re picking for the counters and cabinets matches the floor that’s in place.
6. Opt for a Bold Backsplash
Another thing that has to match the cabinets and counters in the backsplash. This should complement the color of the walls and the floors in the basement kitchen. But, it should lean on the bolder side of things.
A bold backsplash brings texture to your space. It entertains the eye, makes the kitchen more inviting, and it can even make the entire basement look a bit bigger. These are all great design results to take advantage of. All it takes is a unique color scheme or an interesting material to completely transform the look and feel of your downstairs kitchen.
7. Make Sure You Have Enough Outlets
As you’re figuring out how the backsplash will look and where all of your kitchen appliances will go, make sure you have enough outlets. Otherwise, you’re going to be left with an awkward placement of countertop appliances like coffee makers and toasters.
Even if you don’t think you’re going to need these things downstairs, you still need to have easily accessible outlets. You never know when you’re going to pull the blender out to make margaritas or when you’ll want to have a cozy morning on the basement couch drinking coffee.
8. Open the Space with Good Lighting
The next design detail to pay attention to is lighting. This can easily make or break the entire kitchen. Dark lighting is going to look uninviting and it can make the room feel smaller than it actually is. Lighting that is too bright, on the other hand, might be a bit uncomfortable and awkward.
Not to mention, you have to consider the different times of day that you’ll be using your basement and the amount of natural light that flows into the room. Between what comes in through the windows and the amount of artificial light you put in place, you want to have options.
Take your time to carefully pick out ceiling lights as well as accent lighting.
9. Focus on This Kitchen’s Main Function
Speaking of better function, take a moment to think about why you really want a basement kitchen. Are you hoping to create the ultimate entertaining space for parties? Do you want to make guests feel at home with a small private kitchen for themselves?
Just when you think you understand the purpose that this kitchen will serve, dig a little deeper. It’s much different to have a bar set up downstairs for drinks and snacks than it is to have an area in which you can cook a full meal and make sure everyone dines comfortably.
More so, it’s important to consider what guests are going to need and how often you plan to have people over. It might be worth creating a beautiful kitchenette, for example, rather than trying to design an entire kitchen that isn’t amazing and won’t be used very much.
10. Match the Kitchen to the Rest of the House
The final thing to keep in mind when designing a basement kitchen is to make sure it matches the rest of the house. Imagine if you worked so hard to establish an amazing kitchen design only to have something completely different from what you’ve created upstairs!
This is awkward for you and for all the people you plan to entertain. As you and your guests go from upstairs to downstairs in your home, you want the transition to feel natural and easy. The best way to accomplish this is for each room to match and complement one another.
Bring Your Favorite Basement Kitchen Designs to Life
It’s one thing to decide whether or not you want a wet bar and what kind of storage you need in your basement kitchen. But, it’s a completely different story to piece together a bunch of different basement kitchen designs!
Thankfully, you don’t have to recreate your downstairs space on your own.
That’s where we come in. Our expert home remodelers are ready to help make all of your basement design dreams a reality. All you have to do is pick up the phone and set your project in motion! Or stop by our kitchen design showroom.



