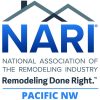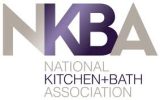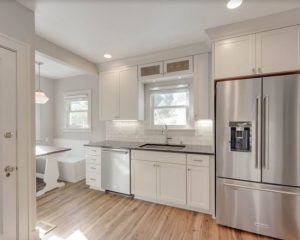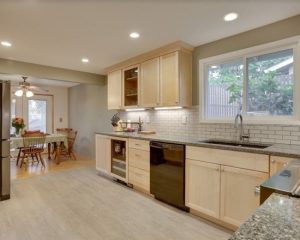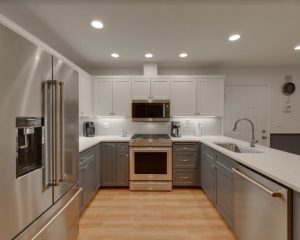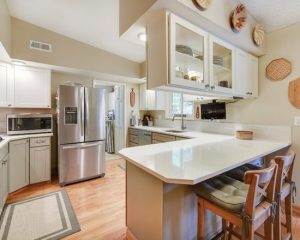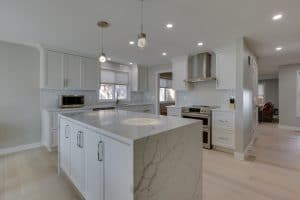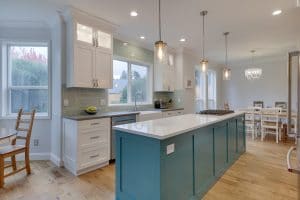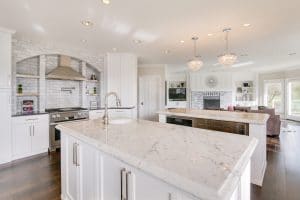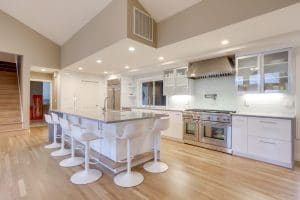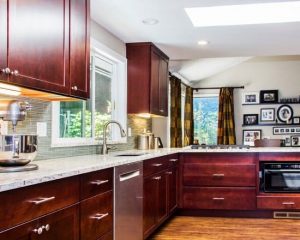
Kitchen Remodeling
Kitchen is at the heart of any house, and we want you to love yours. With our years of experience in kitchen renovation, you can rest assured you are in good hands. Give us with your vision, your dream style, look, feel, and function, and our expert kitchen designers will help make it a reality and design every little detail, so that you get the amazing kitchen you always wanted and will enjoy for years to come!
Kitchen Design-Build Renovation Service By Portland's Top Designers and Craftsmen
Looking for that perfect kitchen renovation? Need more storage? Want to revamp your kitchen design with custom countertops? We’ve remodeled hundreds of kitchens and we’d love to work with you on yours.
Our top rated kitchen remodeling pros have earned us top ratings across many contractor platforms and we were recently featured on the Best of Houzz because of our hands-on approach to kitchen design.
Contact us now to share your ideas and discuss how to make your dream kitchen remodel a reality. Don’t forget to check out our portfolio of past work for inspiration.
Any time you want to check on the status of your project, you have 24/7 access to your client portal, which provides you with real-time updates on your kitchen remodel. We also will gladly answer any and all questions you may have either over the phone, or you are welcome to visit our showroom! open Monday-Friday from 9-5.
Our Kitchen Design-Build Process
We take it from “idea” to “complete” in one seamless, managed process.
It All Starts with a Conversation
First let’s have a conversation about your vision, budget, and timeline to see if we’d be a good fit for you. Over the phone, we can discuss your ideas, provide you with a ballpark estimate, and walk you through what is feasible within your budget.
- If your project is not too complex, such as if you are only resurfacing your kitchen and not relocating any appliances or taking down or moving walls, we can provide you with a fairly accurate estimate over the phone.
- If your project is more involved, such as adjusting the layout or taking down walls, we can set up a dedicated design consultation where we will come up with the best solution for your situation, and provide a custom estimate.
- Finally, if you are planning on a large-scale remodel such as building an addition to your house, after our phone call we can send a contractor to inspect your home’s structure to ensure the project is doable and provide a more accurate quote.
Design Agreement
If the ballpark proposal seems acceptable, we move onto the design agreement phase. Here we can help guide you in selecting materials, color schemes, and layouts. Once the selections have been made, you will be provided with a visual rendering of your new kitchen, as well as an adjusted estimate, if required. Further research, consulting with sub-contractors, and design meetings will help ensure we’re thoroughly prepared to perform your kitchen remodel project as smoothly as possible, with as few surprises as possible. Our online portal will allow you to log in and review all design selections and meeting notes along the way. In the portal, you will be able to view the progress of your project, every step of the way, as well as contact your project manager, approve change orders, and even pay directly within the portal.
Proposal and Contract
Here at Let’s Remodel, we champion transparency, and when the design stage is complete, you will know exactly what to expect next. An itemized proposal will show the exact scope of work including all costs, and you will be provided with an estimated timeline of completion. If you’re happy with the final proposal, you can proceed to the build stage, by accepting the contract, and making the required deposit. At that point, we will start ordering your materials, and making other necessary preparations. We only begin work on your project once all materials have arrived and have been inspected. This ensures minimal delays once we start the work. We understand that a kitchen remodel can be an inconvenience, and we aim to make it minimal. As your design-build team, it’s our promise that we will take the job through to completion of the very last detail, and leave you with a beautiful new kitchen, mess and hassle free!
Kitchen Remodel Budget Examples
We can work with a broad range of different budgets. In our initial phone call, we’ll ask you what you have in mind and what your budget is, and will give you an idea for what’s possible within your budget. At that point, we can give you some ideas for ways to save, while still moving your project forward. So, give us a call, you only have some new knowledge to gain. 🙂
To get you started on some ideas, we’ve included some examples below.
Small Scale Kitchen Remodels
If you’re happy with your existing kitchen floor plans and just need to make a few updates, this type of renovation might suit you. Save money by refacing existing cabinets instead of replacing the existing boxes. Replace laminate countertops with beautiful, timeless quartz; install a new sink and faucet, repaint trim, replace flooring with porcelain tile, or luxury vinyl tile planks.
Example budget: $30-45k
- Interior design consultation at our showroom
- Product selection and specification as needed
- Basic drawings as needed
- Detailed line item proposal
- Custom online portal dedicated to the project with ability to approve selections, see calendar of upcoming work, message project manager, see all the updates, documents, make payments, approve/decline change orders, comment on any item, and make a warranty claim. Available 24/7 via smart phone, tablet or computer
- Pictures of the project before and after (case by case)
- Demolition and proper disposal of debris with a possible donation to Habitat for Humanity ReStore
- Plastic walls to contain dust in one area, protective plastic on other areas as needed to protect floors, walls, valuables, furniture, and more from dust.
- Refaced cabinets with new drawers and hardware
- Quartz countertops
- New tile backsplash
- New sink and faucet
- Replace flooring with tile or luxury vinyl tile/planks
- Fresh coat of paint
- Extended 5-year warranty on labor with 6 months follow up
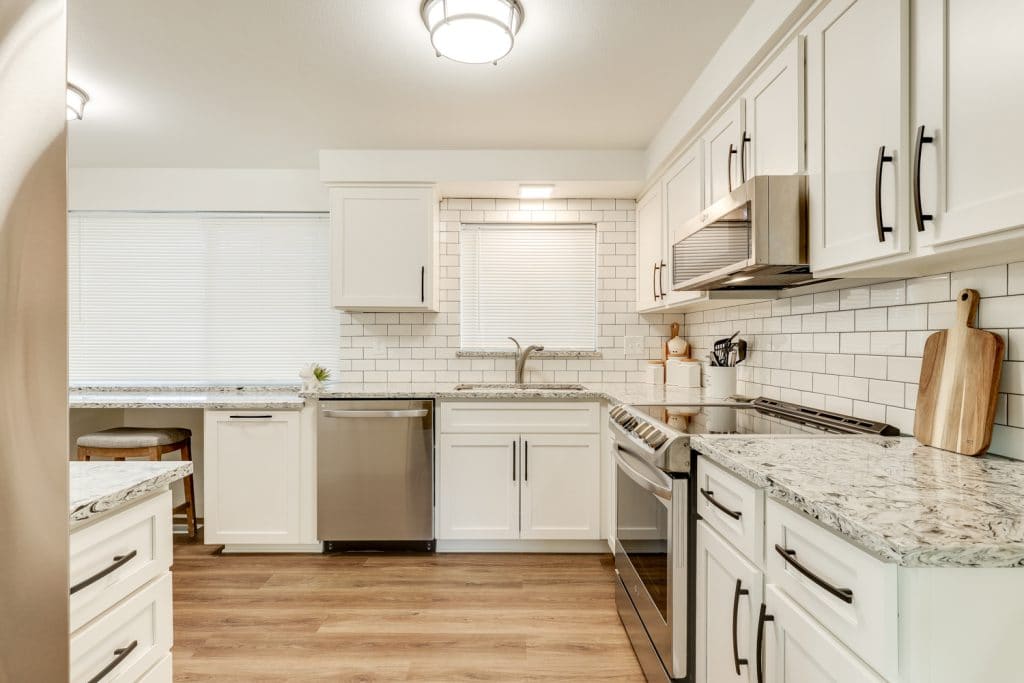
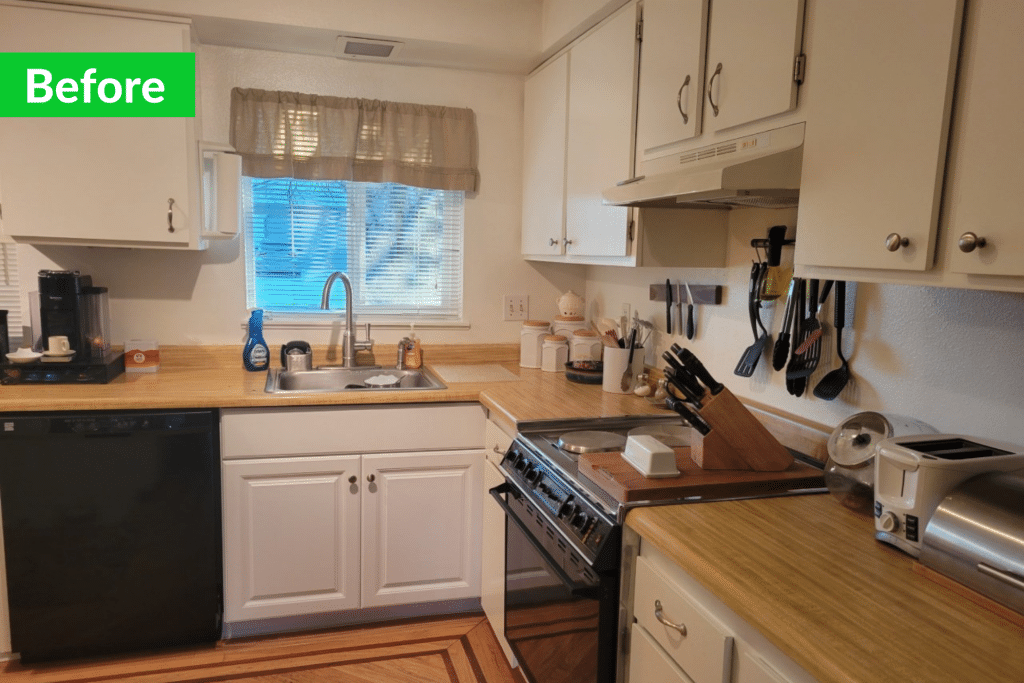
Mid-Range Kitchen Remodels
With a midrange budget, you’ll have more flexibility to get the kitchen of your dreams. This could potentially include, rearranging the layout, semi-custom cabinets, quartz or granite countertops, new sink, additional recess can lights, adding an island, and new flooring. When compared to the small scale kitchen remodel, this budget provides much more freedom and customization.
Example budget: $45-79k
- Interior design consultation at home
- Product selection and specification
- 3D Renderings with actual selections from client
- Floor plans, elevations, electrical plans, plumbing plans, tile layouts, cabinet layouts, sections
- Walk through with electrician and plumber
- Detailed line item proposal based on actual complete design
- Custom online portal dedicated to the project with ability to approve selections, see calendar of upcoming work, message project manager, see all the updates, documents, make payments, approve/decline change orders, comment on any item, and make a warranty claim. Available 24/7 via smart phone, tablet or computer
- Pictures of the project before and after
- Video of the project (case by case)
- Demolition and proper disposal of debris with a possible donation of materials to Habitat for Humanity ReStore
- Plastic walls and protective plastic to contain dust in one area, protective plastic on other areas to protect floors, walls, valuables, furniture and more from dust. Special dust collection & removal system to minimize dust and smell.
- Daily clean-up of the work area
- Possible re-layout with removal of non-structural walls
- New lighting with three layers of lighting: ambient, task and accent
- New semi-custom cabinets with optional organizers
- Quartz or granite countertop
- New custom designed tile backsplash
- Kitchen Island
- New sink and faucet
- Midrange engineered hardwood, tile floors or LVT/LVP
- Fresh coat of premium paint on walls and ceiling
- New efficient range and hood
- Custom deep cleaning of the kitchen
- All manufacturer warranties and care kits, documents, specifications on online portal
- Extended 5-year warranty on labor with 6 months follow up
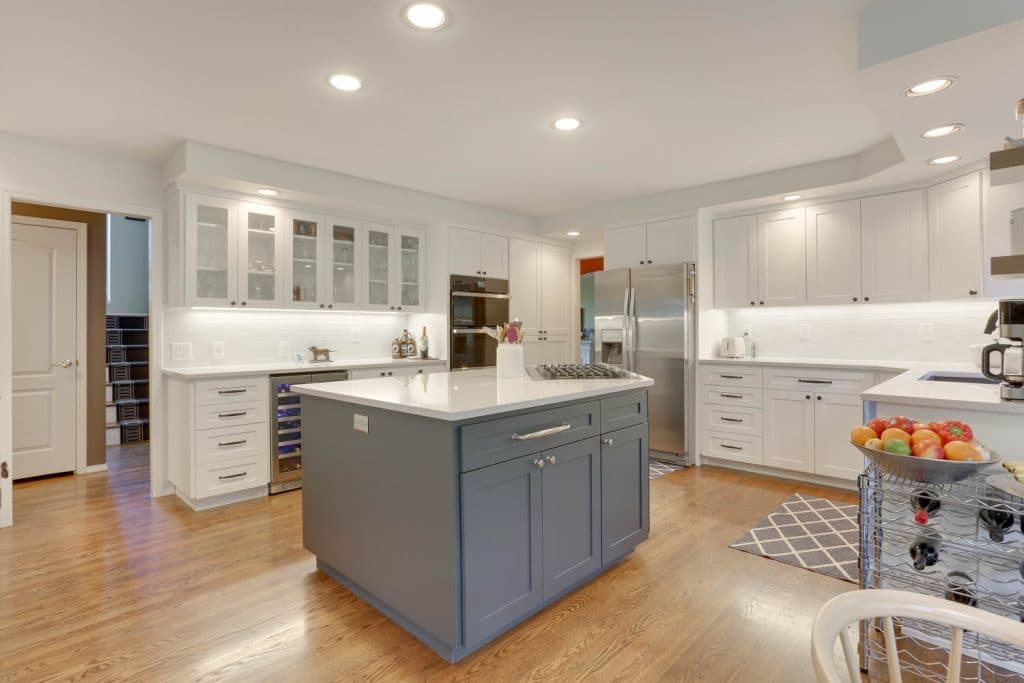
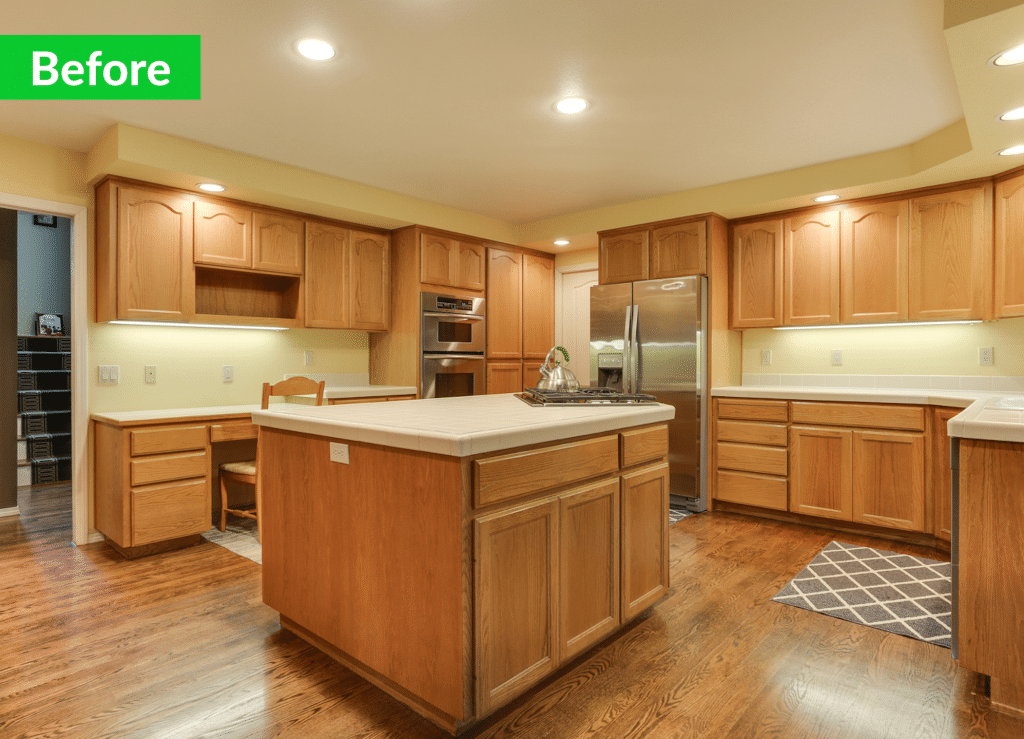
Luxury Kitchen Remodel
Luxury kitchen remodels come with a multitude of customization options which often include structural changes, taking down walls, adding an island, new granite or marble counters, relocating sinks and major appliances, touch faucets, adding windows or making existing windows larger, custom cabinets which include built-in roll-out shelves, dividers, and custom organizers. A luxury remodel will completely transform your kitchen, making it both beautiful and functional. A project of this scale can vary quite a bit in cost depending on the materials used, and if any structural changes are needed.
Example budget: $80-150k
- Interior design consultation at home
- Product selection and specification
- 3D Renderings with actual selections from client
- Floor plans, elevations, electrical plans, plumbing plans, tile layouts, cabinet layouts, sections
- Walk through with electrician and plumber
- Detailed line item proposal based on actual complete design
- Custom online portal dedicated to the project with ability to approve selections, see calendar of upcoming work, message project manager, see all the updates, documents, make payments, approve/decline change orders, comment on any item, and make a warranty claim. Available 24/7 via smart phone, tablet or computer
- Pictures of the project before and after
- Video of the project (case by case)
- Demolition and proper disposal of debris with possible donation of materials to Habitat for Humanity ReStore
- Plastic walls and protective plastic to contain dust in one area, protective plastic on other areas to protect floors, walls, valuables, furniture and more from dust. Special dust collection & removal system to minimize dust and smell.
- Daily clean-up of the work area
- New layout of the room including moving necessary walls, windows, soffits and exterior work as needed (structural and non-structural)
- Custom lighting with three layers of lighting: ambient, task and accent
- New, custom cabinets with organizers
- Stone countertop (your choice of quartz, granite, or mable)
- New custom designed tile backsplash
- Kitchen island with custom designed functionalities that allows maximum and multi-functional use of space of island
- New energy/water saving appliances
- New sink and faucet
- Custom hardwood or tile floors
- Fresh coat of premium paint on walls and ceiling
- New efficient range and hood
- Custom deep cleaning of the kitchen
- All manufacturer warranties and care kits, documents, specifications on online portal
- Extended 5-year warranty on labor with 6 months follow up
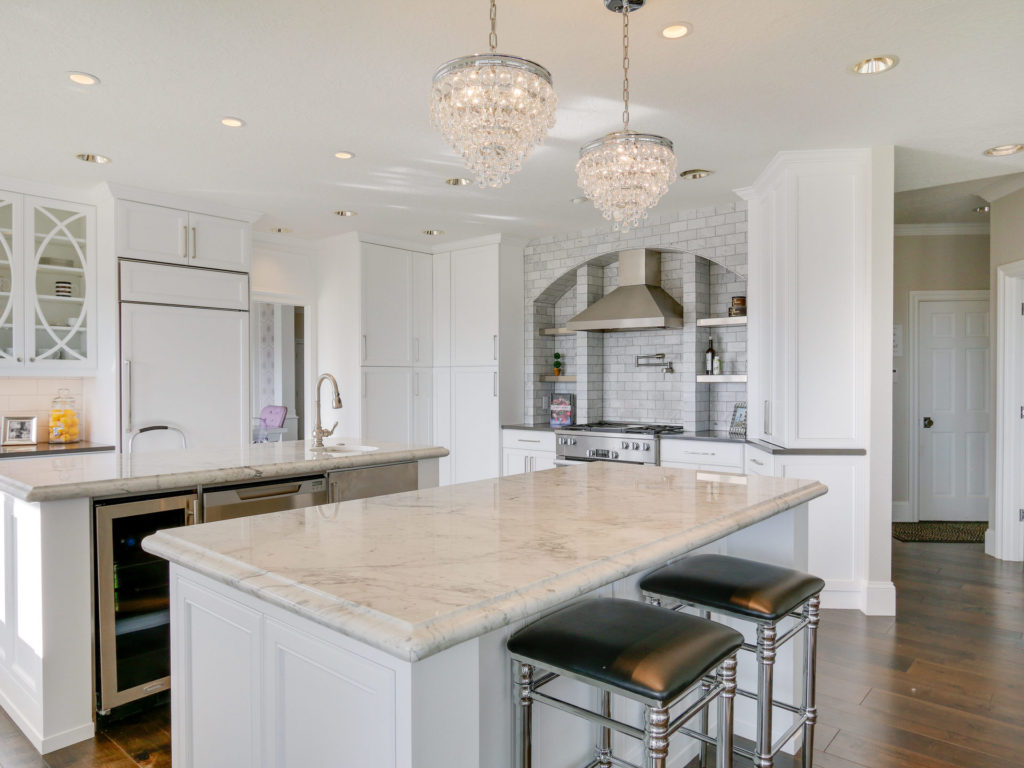
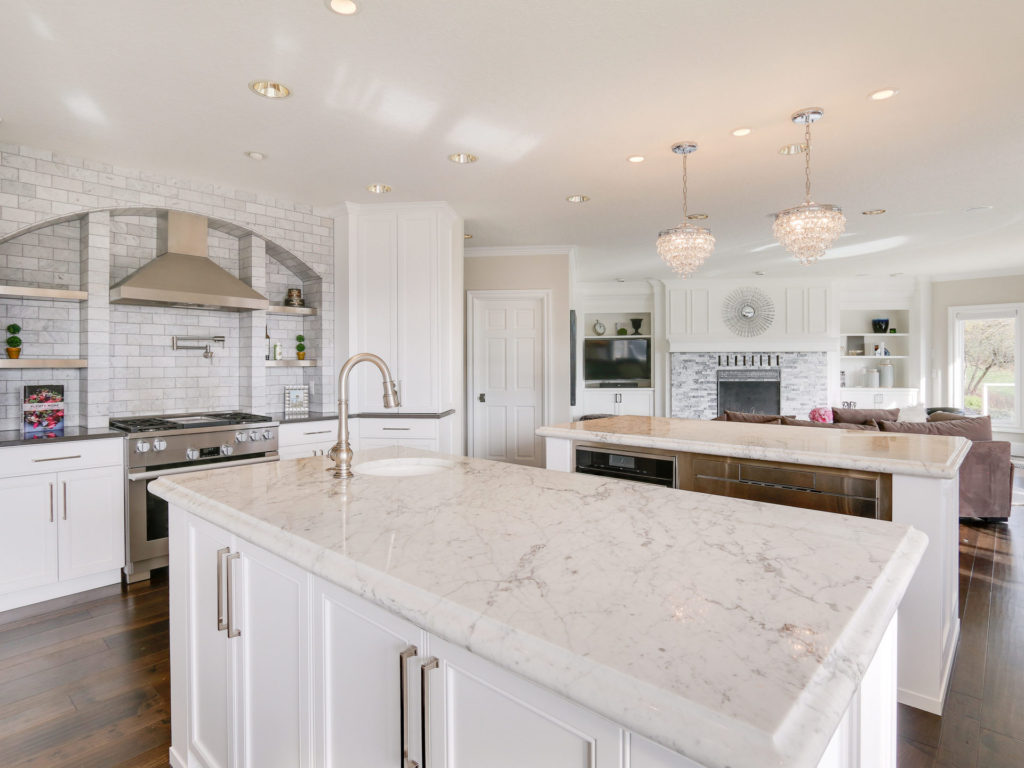
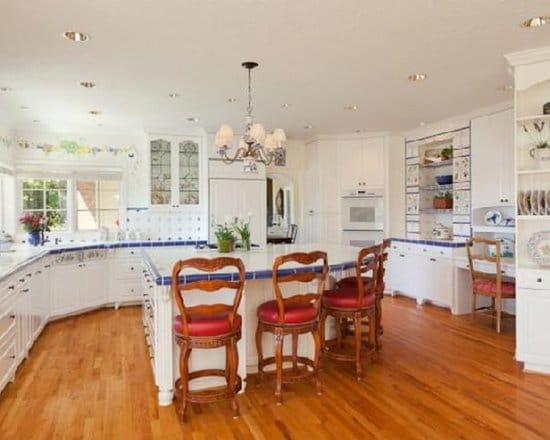
Frequently Asked Questions
How much will it cost to remodel my kitchen?
This really depends on the size and scope of your project. As the examples above show, it can range between $30k all the way to $150k, or more. The materials chosen, the size of the room, and age of the infrastructure, can all impact your remodeling cost.
When do I need to involve an architect/engineer?
As a design-build general contractor, we take care of involving an architect or engineer when it is required by the project, and will involve you in the decision making. Major structural changes, such as removing load-bearing walls or making significant changes to the home’s layout, as well as complex mechanical, electrical or plumbing systems, may require an architect or an engineer. For projects that are less complex, such as resurfacing the kitchen, it may not be needed at all.
Do I need a permit from the city to remodel my kitchen?
It depends. Most of the work that needs to be done in the kitchen like changing out cabinets, counter-tops, faucets doesn’t require a permit. However for moving a load-bearing wall or making drastic changes to the layout you might need a permit. Your city or municipality may have more information on their website. Here is one for the City of Portland. That said, as a design-build general contractor, our goal is to take the entire kitchen remodeling project from start to finish with minimal hassle for you, and as part of that, we help take care of any necessary permits where applicable.
How do I compare kitchen remodeling estimates?
Comparing estimates for a home improvement project can be a daunting task. Here are some steps you can take to effectively compare estimates:
Review each estimate in detail: Make sure you understand what is included in each estimate. Look for any differences in materials, scope of work, and labor costs.
Check for hidden fees: Look for any additional fees that may not be included in the estimate, such as permit fees or disposal costs.
Ask questions: If there are any unclear items in the estimate, reach out to the contractor and ask for clarification. This is also an opportunity to gauge how helpful and transparent your potential contractor is.
Consider the timeline: Pay attention to the timeline outlined in each estimate. Does the timeline work for your needs and schedule?
Remember that the cheapest estimate may not always be the best option. Consider all factors, including the contractor’s experience and reputation, when making your decision.
How do I know if a contractor is legitimate?
Working with a legitimate contractor is crucial to ensure that your project is completed professionally, safely, and with high-quality standards. Here are some steps to check if you’re working with a legitimate contractor:
- Verify their license: Check if the contractor is licensed by contacting your state’s licensing board. You can also ask the contractor for their license number and verify it with the board.
- Check their insurance: Ask for proof of insurance, including liability and worker’s compensation insurance. Liability insurance will protect if the contractor causes damage to your property, while worker’s comp, will protect you from liability if a worker is injured on your property.
- Read reviews and check references: Look for online reviews and testimonials, and ask the contractor for references from previous clients. When reading online reviews, make sure that they are genuine. Reviews that lack detail or seem too generic may not be real.
- Review the contract: Make sure you have a detailed contract that includes the scope of work, timeline, payment schedule, and warranty information.
By taking these steps, you can help ensure that you’re working with a legitimate and trustworthy contractor.
How do I avoid liens on my house?
To avoid liens on your house, it is important to have a clear understanding of your contract with your contractor and to make sure that you pay them according to the agreed-upon terms. Ensure that you have a detailed contract that outlines the scope of work, payment schedule, and timeline. It is also recommended to work with reputable and licensed contractors who have a good track record and are familiar with local lien laws. In case of any disputes or concerns, seek legal advice immediately.
Is my kitchen remodel worth the investment?
This depends on the scope of your project, as well as the current market prices for homes. Remodeling by JLC puts out a yearly regional report and you may be surprised which projects add the most value. You can find one for 2023 here: https://www.remodeling.hw.net/cost-vs-value/2023/
Should I plan for more than the contractor price?
Additional work or changes in the project requested by the homeowner usually require a contract price change. Planning for the unforeseen is wise, so putting aside an extra 10% over the contract price makes for a less stressful remodel.
What can I expect to do during my kitchen remodel?
We use BuilderTrend, a system/app that helps us manage projects and communicate with our clients and subcontractors. Once you begin a project with us, we will send you your BuilderTrend account information, which will allow you to see daily updates and photos of the progress we are making on your project. We know it is important to keep the lines of communication open, so ask questions, let us know what your schedule is, and how you want us to work in your home.
How do I measure my countertops?
Start by thinking like a stone cutter. Something to keep in mind when measuring countertops is that the stone comes in large rectangular slabs which are then cut into pieces and shaped for your kitchen. Because of this, measurements must be thought of in terms of rectangle pieces. For more detail, see How to Measure Countertops.
Our Work
Want to see what we’ve done for others? Need some inspiration for your renovation? Check out our portfolio to see some of the beautiful work we have done for our clients.
What Our Clients Are Saying
Sherry's Kitchen Makeover Story
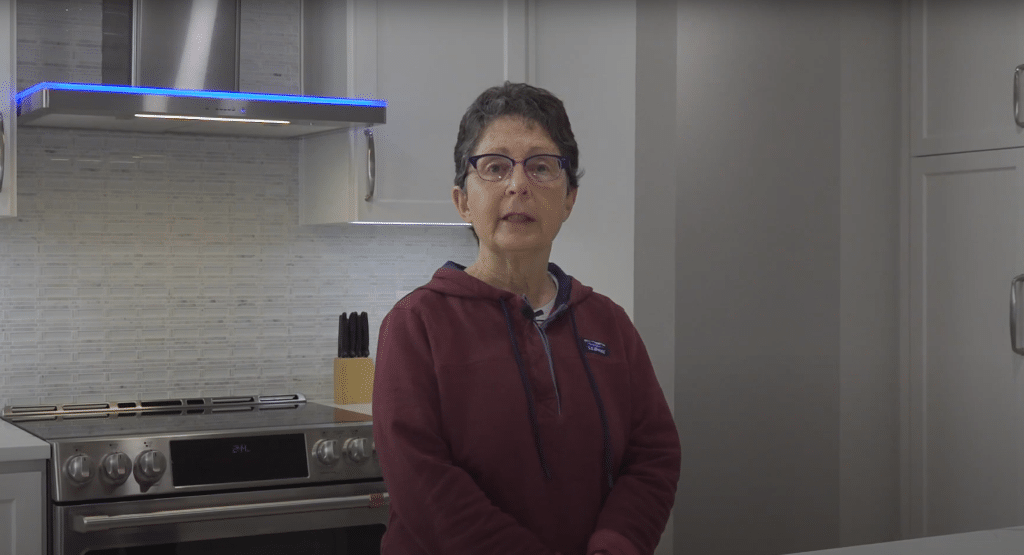
Ready to Get Started?
Fill out the form below to get an estimate and get started on your renovation project.



