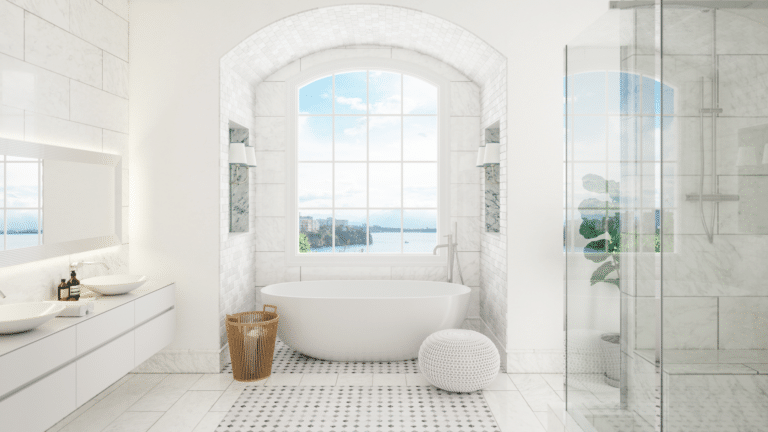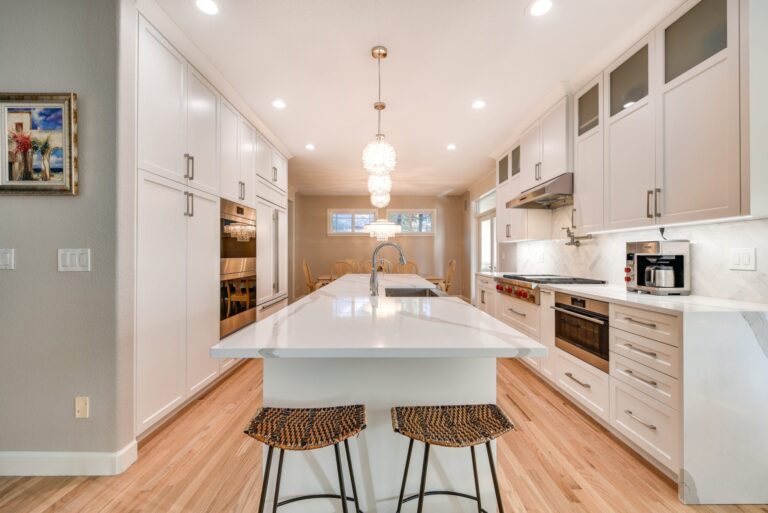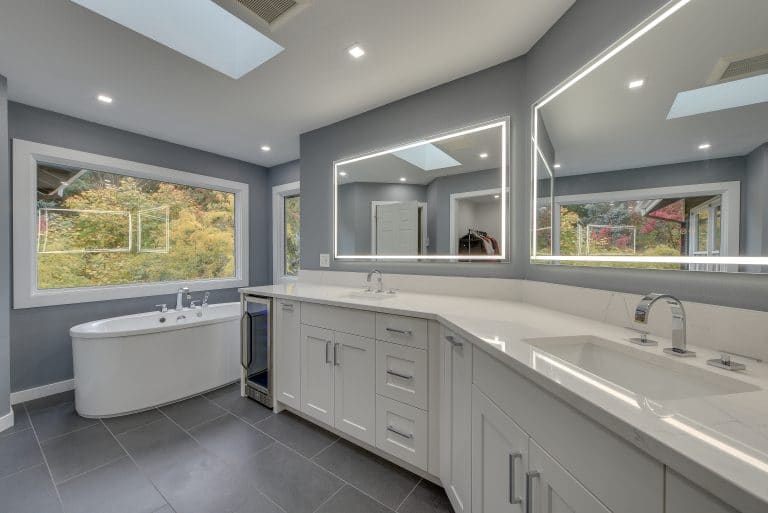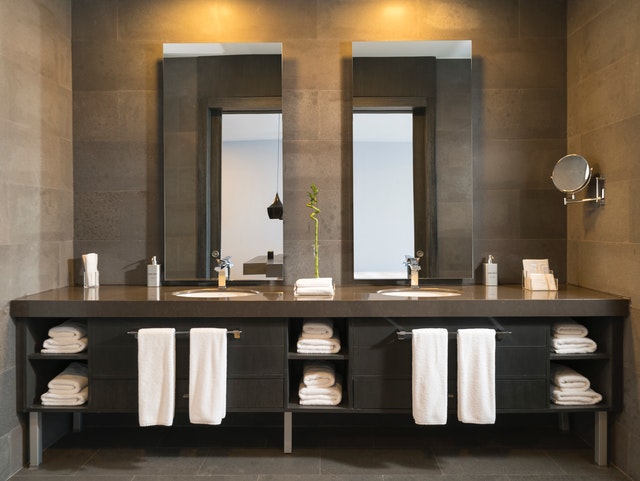Building a spacious, lavish bathroom is on many peoples bucket list. But the reality of your bathrooms square footage can make this difficult to achieve. Nevertheless, you can find space where none exists to make your tiny space feel big.
Maybe you don’t have to pick between luxury and leg room. There are plenty of bathroom designs for small spaces that create a larger look and tranquil aesthetic. This article tells you how to design a small bathroom that creates more space, organization, and lavishness.
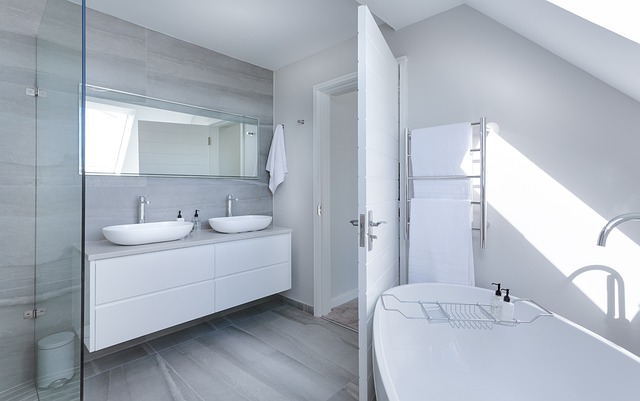
Learn how to remodel, renovate, and reimagine your bathroom to create a big style in a tiny space.
Bathroom Designs for Small Spaces
The bathroom is one of the first places that you spend time in the morning. It is important to have a bathroom that has a calming, clean, spacious aesthetic.
Your bathroom design should serve the needs of your household. A bathroom for one or two people has different needs than a bathroom for a family of four. This article assumes that your small bathroom is a one or two person space, like a powder room or small master bath.
There are three areas of bathroom remodeling that upgrade the quality and space of the room. There are only so many physical alterations that increase the actual square footage of your bathroom. But there are plenty of ways to make your bathroom feel more spacious and look more stylish.
How to Increase Your Bathrooms Square Footage
When it comes to increasing the physical square footage in your bathroom, a reduction is the best method. Take out whatever you can and replace it with something smaller. These are the two easy places to start:
Take Out Large Countertops
If your sink has a big countertop around it, take it out. Replacing your sink counter increases your walking area and opens up space.
If you want to retain your counter space, consider an extendable sink counter. Just like tables with a folding leaf, connect a counter extension with a hinge.
If you have counter space available outside of the bathroom, use it for toiletries that are not essential for the bathroom.
Try using a floating vanity in place of your sink cabinet. A floating vanity hangs on the wall, leaving space underneath for your feet or a vent.
Take Out the Bathtub or Toilet
If you have toilet access somewhere else nearby, consider removing it from your small bathroom. Granted, this option is more extreme. It is only a viable option if the design of your home features ample bathrooms.
A much more viable option to increase the space in your bathroom is to remove the bathtub. A bathtub is the single largest appliance in the bathroom, so replace it with a standing shower.
Standing showers take the lateral space occupancy of a bathtub and vertically swap it. The more narrow standing shower you get the more space you free up in your bathroom. Use a hand-held shower head to make a small shower space more functional.
Move Stuff Off the Floor
The walls are a small bathroom’s best friend. Free up your wall space to accommodate narrow shelving and bathroom cabinets. Look for anything in your bathroom that sits on the floor and move it to a shelf.
Storage spaces, like floor cabinets and small tables, are easy to get rid of. If your toilet roll is on a floor holder, mount a holder on the wall.
Run a long shelf a foot below the ceiling that spans the length of the room for necessary storage. Put your extra toilet paper rolls, spare towels, and other occasionally used items out of the way above your head.
Expose the Ceiling
To create more vertical space consider exposing the ceiling in your bathroom. A cathedral ceiling is a great way to expand the headroom and feeling of space in your bathroom. It also offers more square footage to install lights.
An exposed ceiling strips away the drywall that covers your ceiling trusses or upper-floor joists. The result is an increase in space efficiency, but a decrease in energy efficiency. Exposed ceilings tend to use more heat since you remove the insulation.
However, you can always consider spray insulation on the bathroom ceiling. Spray insulation conforms to the shape of the ceiling beams and piping. You retain your extra headroom and the heat in your bathroom.
How to Make Your Bathroom Feel Spacious
Outside of creating more physical space in your bathroom, there are several ways in which you can give the feeling of space. Bathroom designs for small spaces rely on the use of creative lighting and decorations to elicit the illusion of spaciousness.
Use Wall Dispensers for Bathing Products
The easiest way to make more space in your tiny standing shower is to consolidate your bathing products into a wall mounted dispenser. A dispenser mounts onto the wall of your shower and holds up to four different shower products.
A tidy bathroom creates the illusion of a bigger space, and your shower products clutter up the bathroom. Wall mounted dispensers clear shower space at your feet and help you avoid additional shower shelving.
Put in Windows
Windows are the best way to create the feeling of a bigger bathroom. Natural lighting is the best type of light for any room. The darker the room, the smaller it feels.
If your bathroom is on the perimeter of your house, consider building windows. The best place to build windows is on either side of the sink. It also creates an airflow which makes the room feel less constrained.
If your bathroom is on the top level of a building, think of installing a skylight above the bathing area. Natural light from above makes even the tiniest rooms feel bigger.
If privacy is a concern, add a porthole window high up in the wall. A round porthole window is great for rooms with space limitations.
Another way to ensure privacy is to use stained glass for your small window. Stained glass adds a stylish and classic flair to your bathroom.
If stained glass is out of your price range or not your style, use frosted glass. Frosted glass ensures your bathrooms privacy and is more affordable than stained glass. And it lets through the natural light as well as any window.
How to Prepare Your Wall for Windows
The first step to installing windows in your bathroom is to plan out the location on the wall. On the inside wall, use a stud finder to locate each stud. Use a pencil to mark the location of the stud behind the drywall.
Installing windows in a bathroom get tricky when it comes to locating plumbing in the wall. You need to watch out for plumbing and electrical in the walls when you are clearing the space for your window. So, be sure to design the window away from pipes or wires.
Also, make sure that the exterior wall is not masonry, like bricks. It is a more intensive endeavor to install bathroom windows if the exterior is brick.
When you are thinking of the location for your window, position your window in between the wall studs. Your window frame should attach directly to the studs for the most stability.
Mark out your windows located on the wall. Mark the top line of your window by measuring down from the ceiling. Use your tape measure and level to mark the length of the window, horizontally.
Split the difference of the horizontal measurement to find your windows center point. When measuring the size of your window on the wall, compensate 2 inches on each side for the frame.
How to Build the Window Frame
General building practice prohibits a window from exceeding a quarter of the size of the wall. That being said, some windows are designed to support the weight of a wall. But normal windows that are too large will sacrifice the structural integrity of your wall.
Build a window frame that holds the window tightly in place. Spread wood glue evenly across the bonding area and pre-drill pilot holes for your screws. Use 3-inch drywall screws to fasten the corners of the frame.
Use a reciprocating saw to cut out the drywall and studs to fit your windows frame. Fasten the frame to the wall studs with 3-inch drywall screws. Add bracing between the nearest studs to secure the frame to the wall.
Once your window frame is securely in the wall and fastened to the surrounding studs, place your window in the frame. Fasten your window to the frame with screws and seal the window gaps with caulking.
Add Mirrors
If you cannot add windows that let in outside light, look for ways to reflect natural light into the bathroom with mirrors. Mirrors, also, create the illusion of extra space by reflecting the room. The best place for mirrors is in a spot where they reflect light from a window.
Windows and mirrors are complementary to each other. If you are adding a window into your bathroom design, place it at a 90-degree angle to a wall-size sink mirror. The 90-degree angle between your mirror and window create the illusion of a much wider space.
Placing large floor-length mirrors behind vanities or tables expands the visual span of your bathroom. Avoid placing mirrors where they reflect static surfaces, like closets or walls.
How to Upgrade Your Bathrooms Aesthetic
Apart from changing the spacious aspect of your bathroom, create a feeling of comfort and enjoyment by upgrading the aesthetic. Every time you walk into your bathroom you can feel either burdened or relaxed, depending on how you design the accessories.
Put Hand Towels in Baskets
Simple little things, like hand towel baskets, give your bathroom a comfortable, relaxing feeling. Fresh flowers are always a great way to bring out the natural colors in the towel fabric.
Get an Oval or Waterfall Sink
Oval sinks save space and have a modern look. An oval sink can fit snugly into the corner of your bathroom, or replace an existing sink. The raised bowl of an oval sink enables you to save a few inches from the ground.
Waterfall sinks save the most space by placing the faucet inside your bathroom wall. A waterfall faucet and oval sink are a great pair for small bathrooms.
Paint and Remodel the Floor and Walls
You can repaint or remodel the wall and floor to create a forced perspective of higher ceilings. The bathroom floor and walls are essential for creating an illusion of space.
Paint bottom trim in dark, earthy colors. Use a medium shade on the bottom half of the walls and a few tones brighter towards the back of the bathroom. The transition from a medium color to a lighter shade of the same color creates the illusion of depth.
For the top half of the walls use a light color that transitions, gradually, into pure white at the ceiling. This creates the illusion of hight.
Final Thoughts
When it comes to creating space in your tiny bathroom, the biggest limitation is your own imagination. Use light and color to create a sense of wider space and higher ceilings, while opening up as much floor space as you can. And ask a professional for tips on major structural remodeling.
If you like this article on bathroom designs for small spaces share it with a friend on social media. And subscribe to the newsletter for the most recent posts on remodeling ideas. Thanks for reading!
